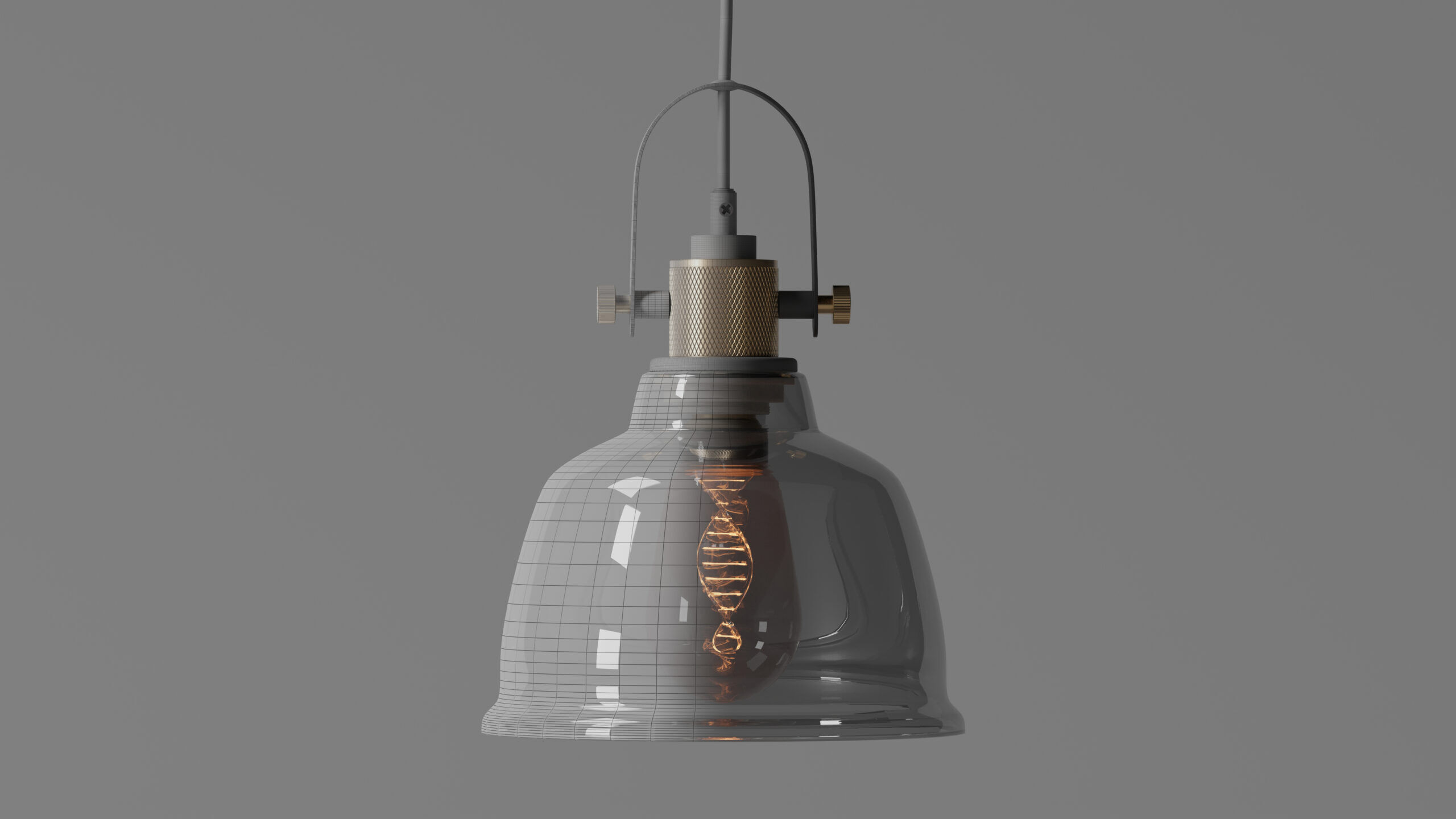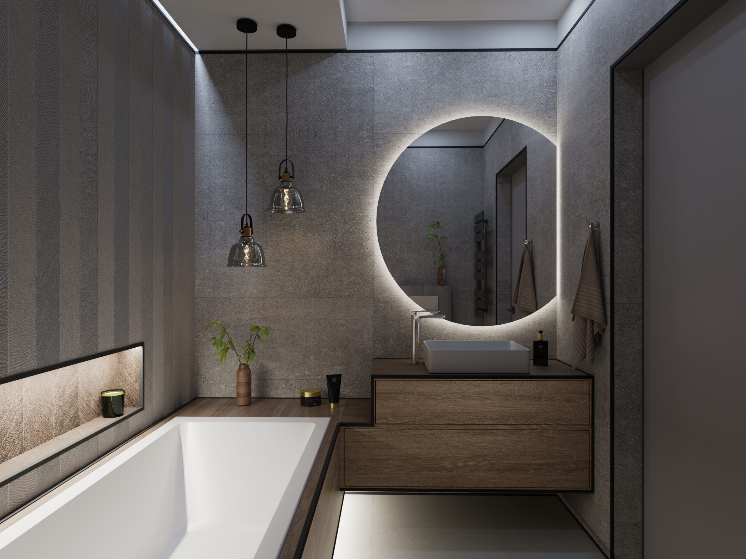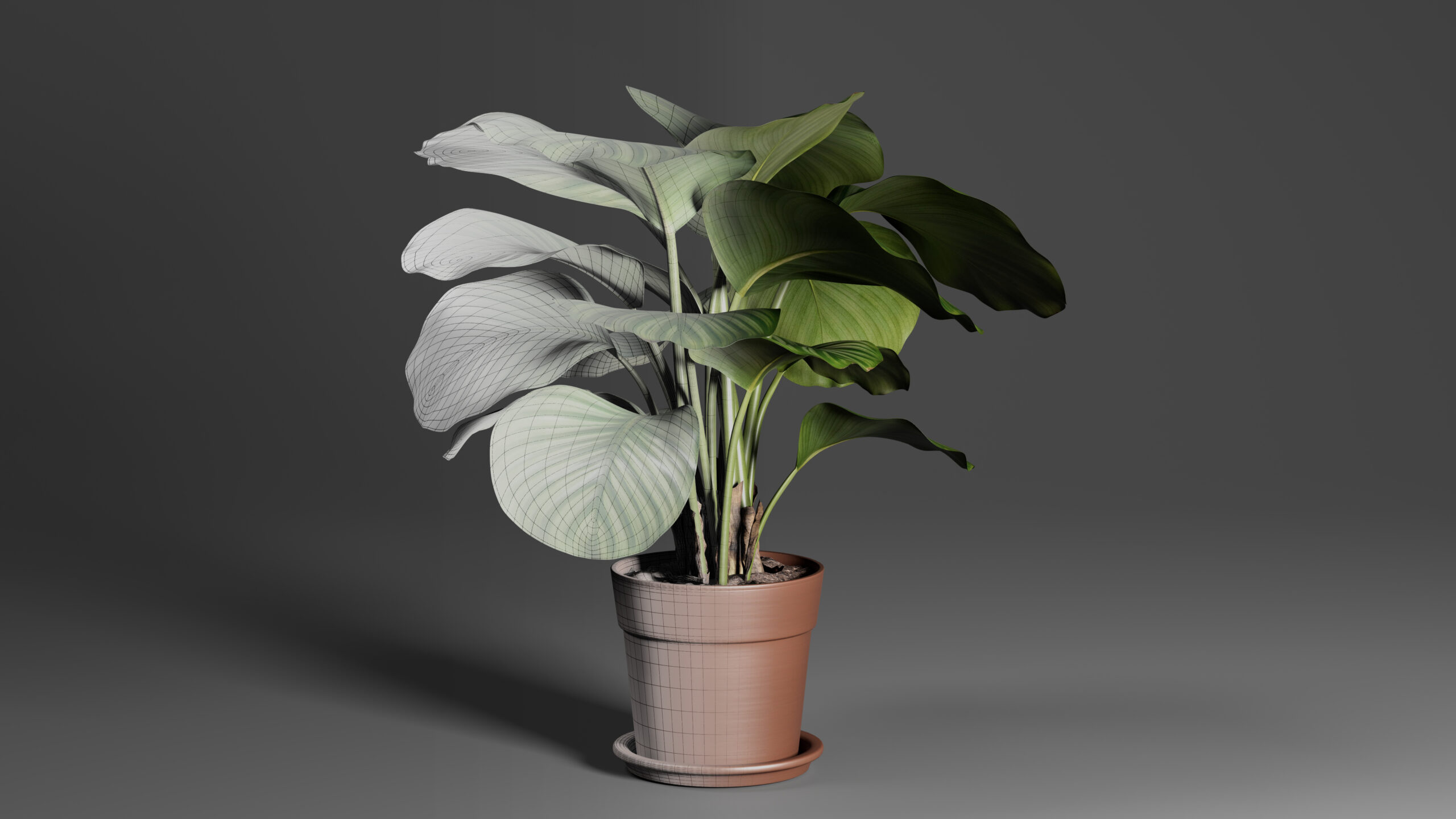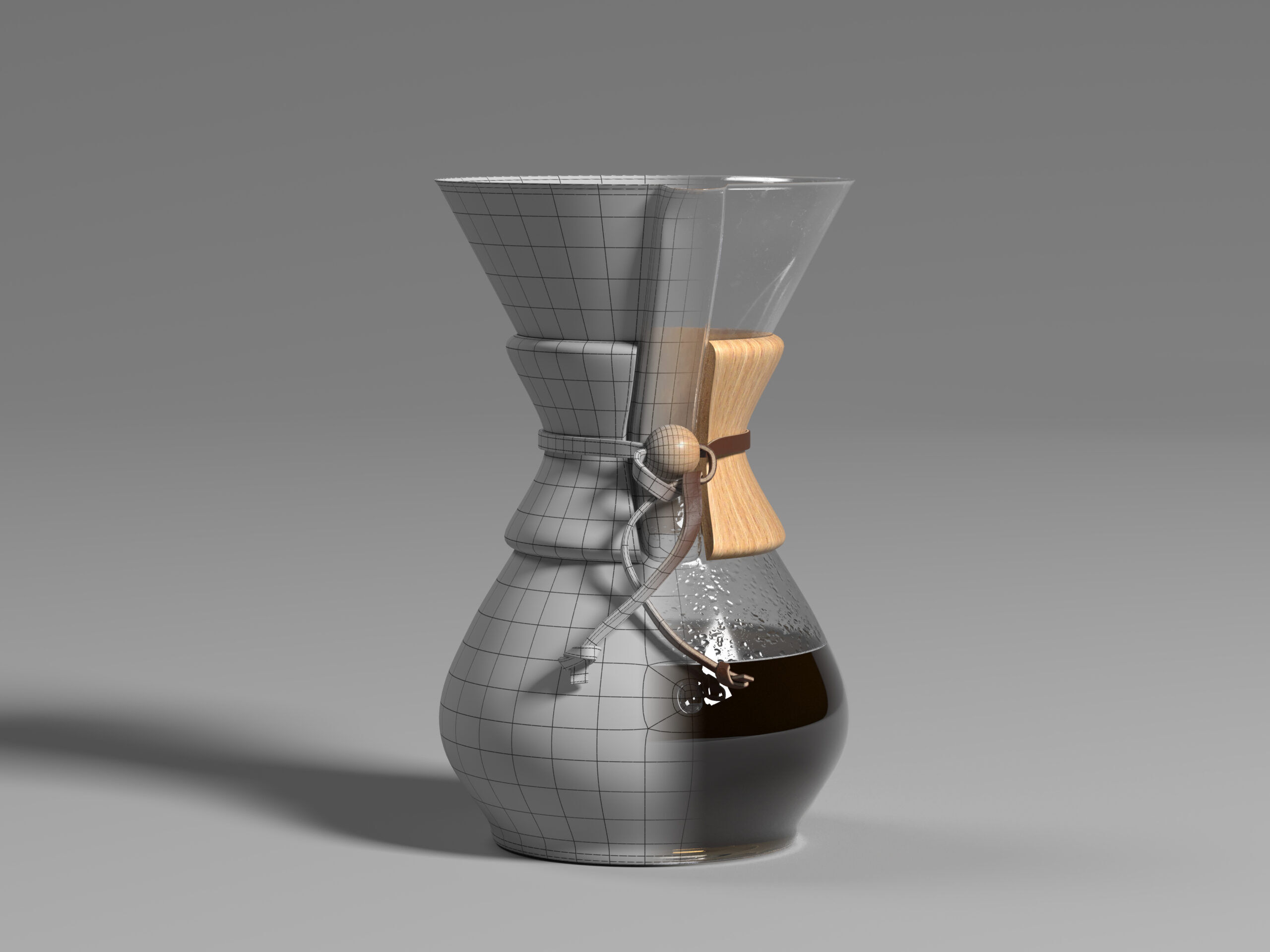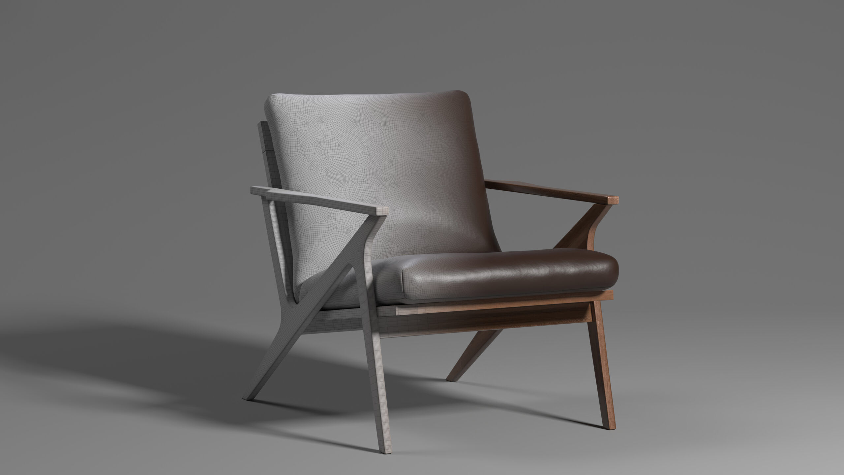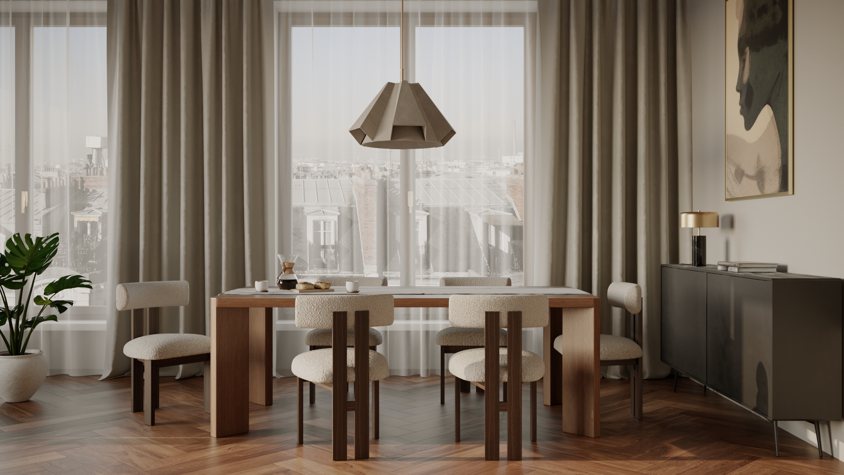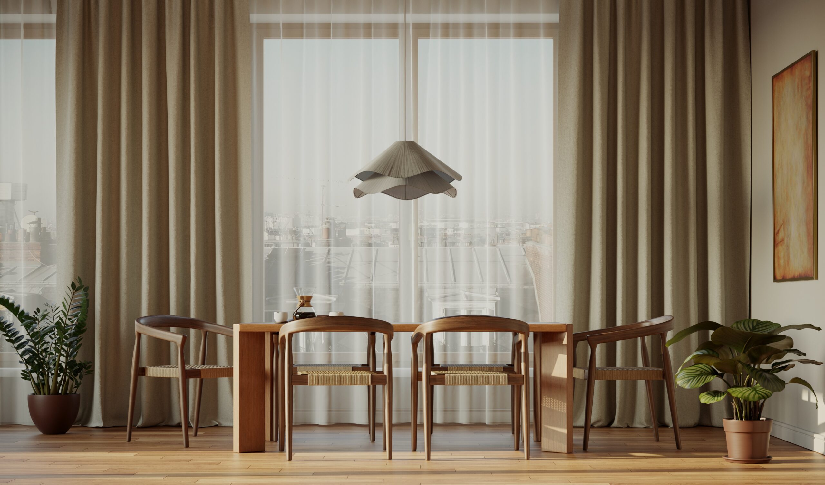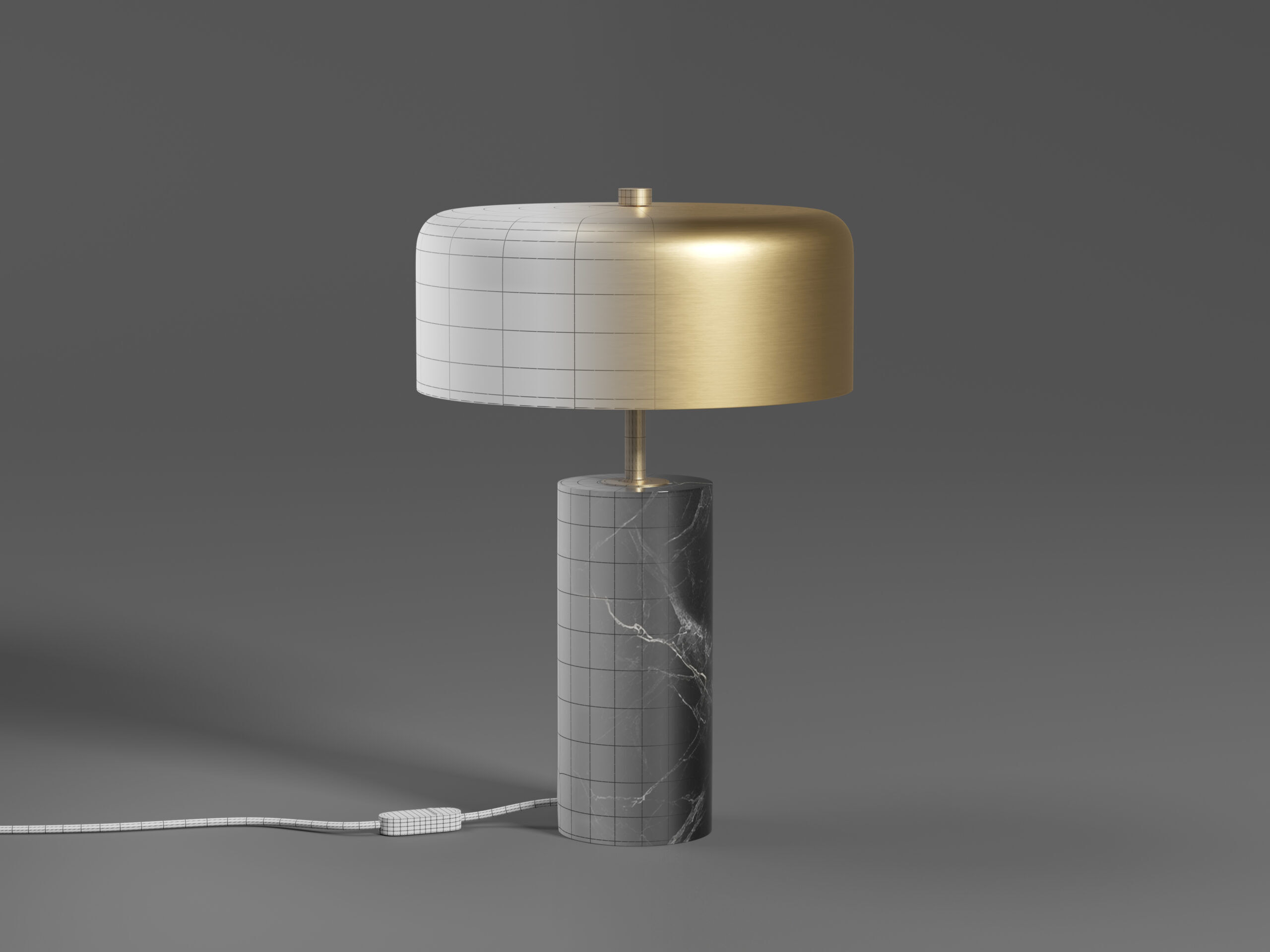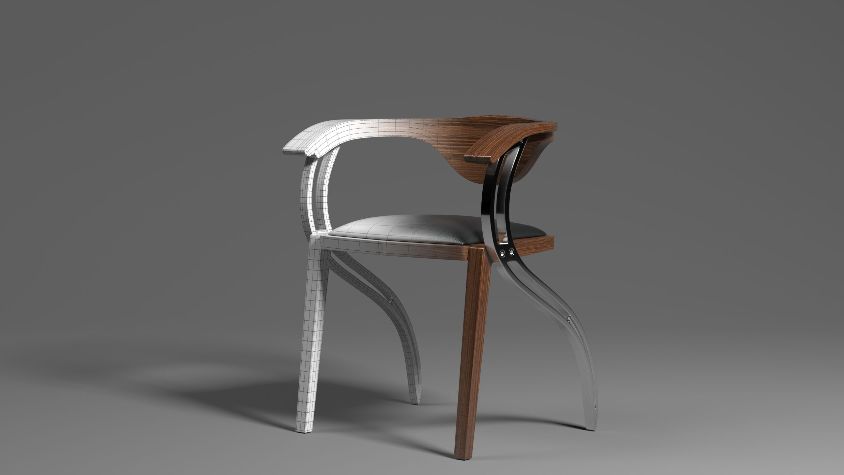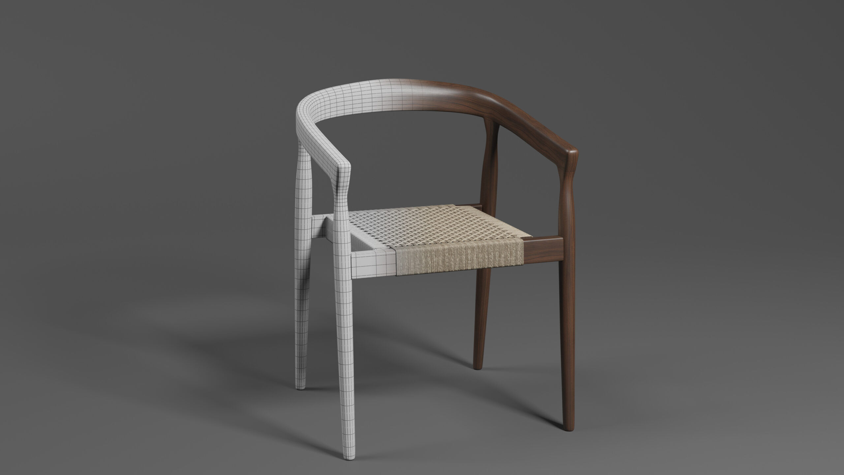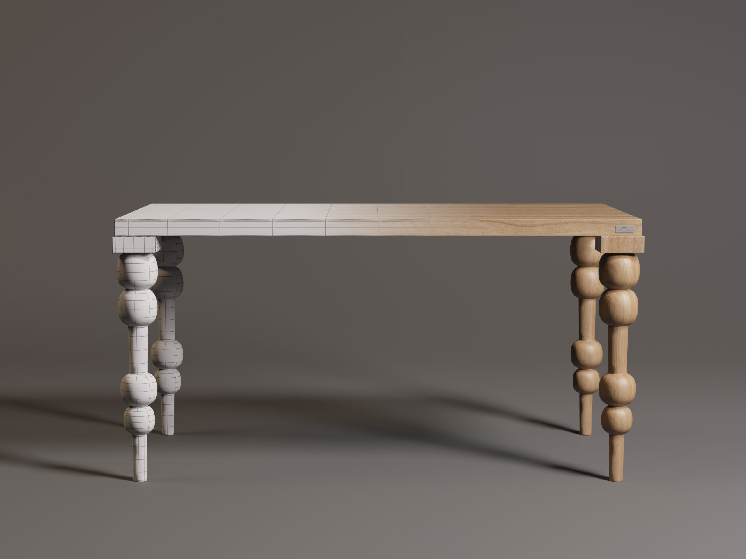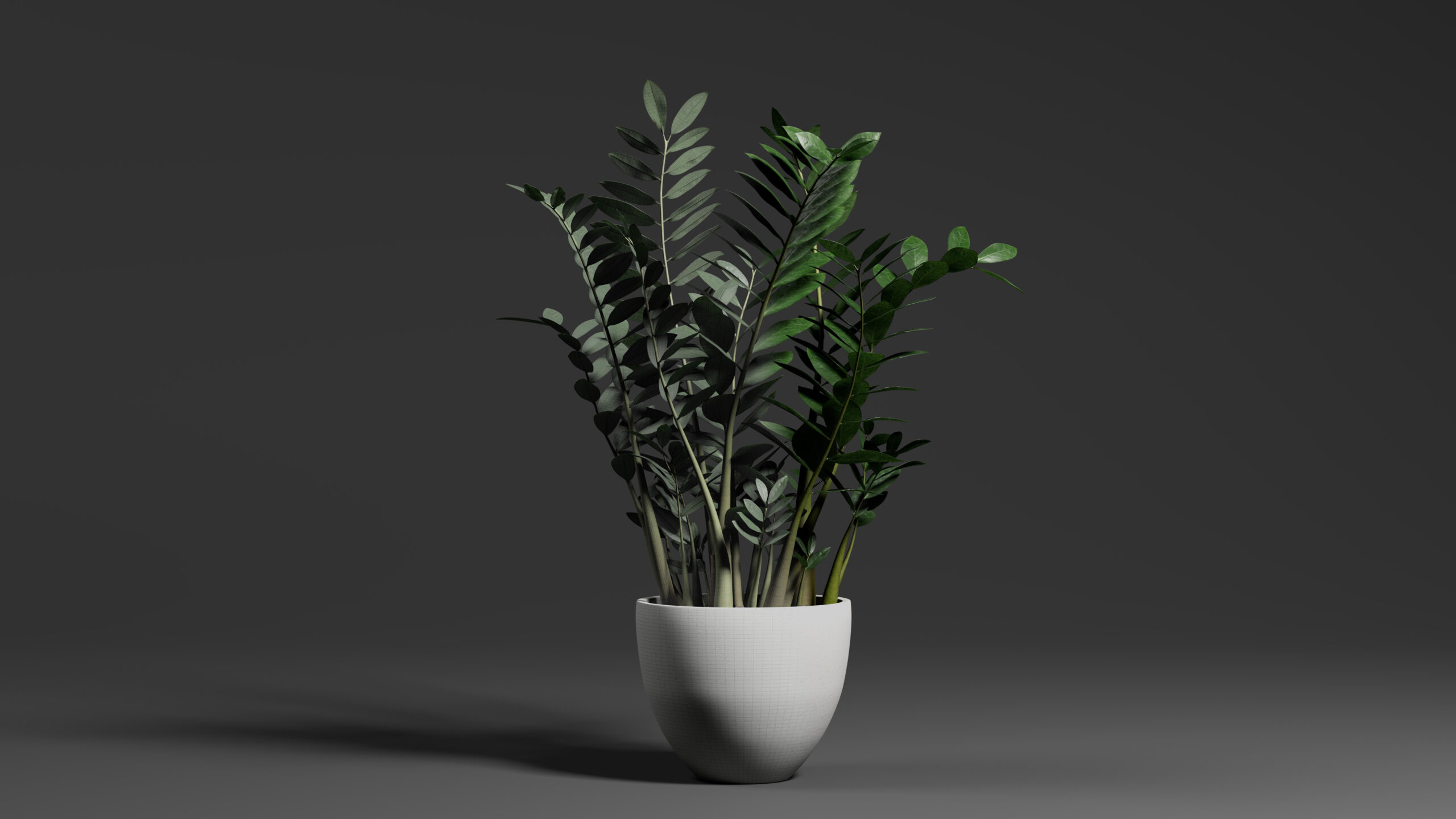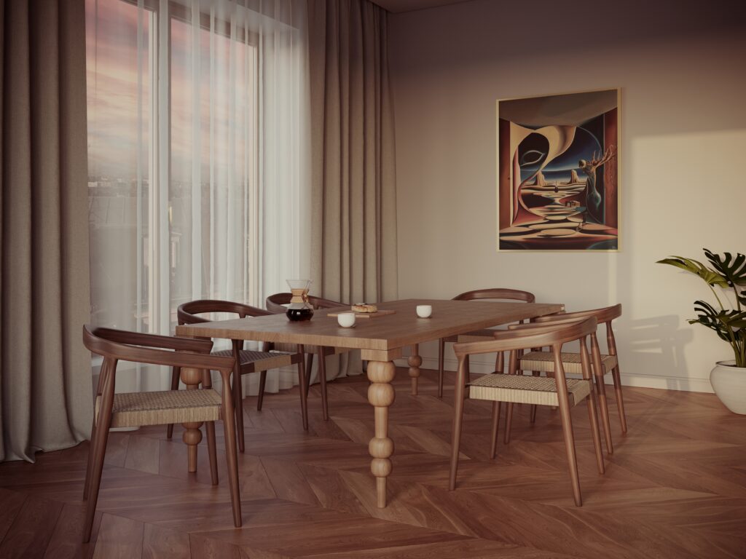
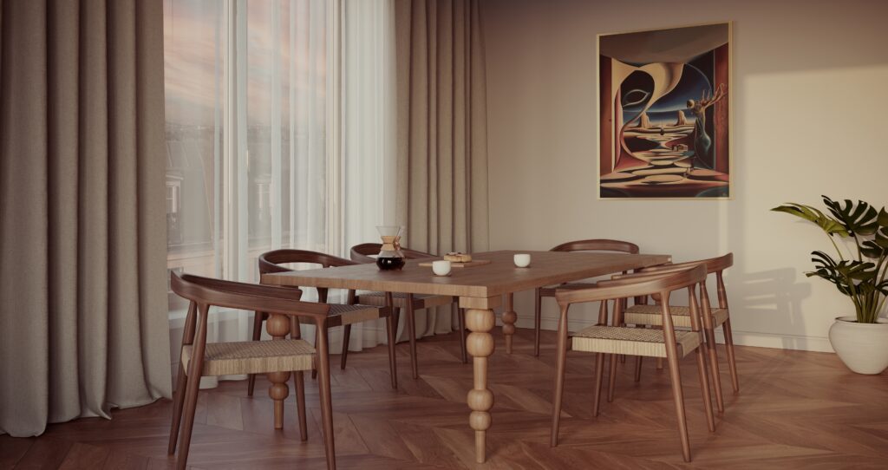
The image depicts a modern, stylish living space with a view of the Parisian cityscape. This is a 3D rendering of an apartment interior that showcases contemporary design elements such as sleek lines and minimalist furnishings. The room features an open floor plan with a combined kitchen and dining area. A variety of seating options, including chairs and sofas, are arranged around the center island to encourage conversation and interaction. This visualization contains the followinf 3D models:
The color palette is neutral with shades of grey, beige, and brown, which creates a calm and sophisticated atmosphere. The large windows allow for plenty of natural light to fill the space, enhancing the brightness and spacious feel of the room. The artwork on the wall adds a touch of personality to the otherwise neutral decor.
This image could be used in real estate marketing materials to give potential clients a virtual tour of the apartment before they visit or make a decision about renting or purchasing. The inclusion of the cityscape in the background suggests that this property is located in a prime area within Paris, offering residents easy access to urban amenities.

